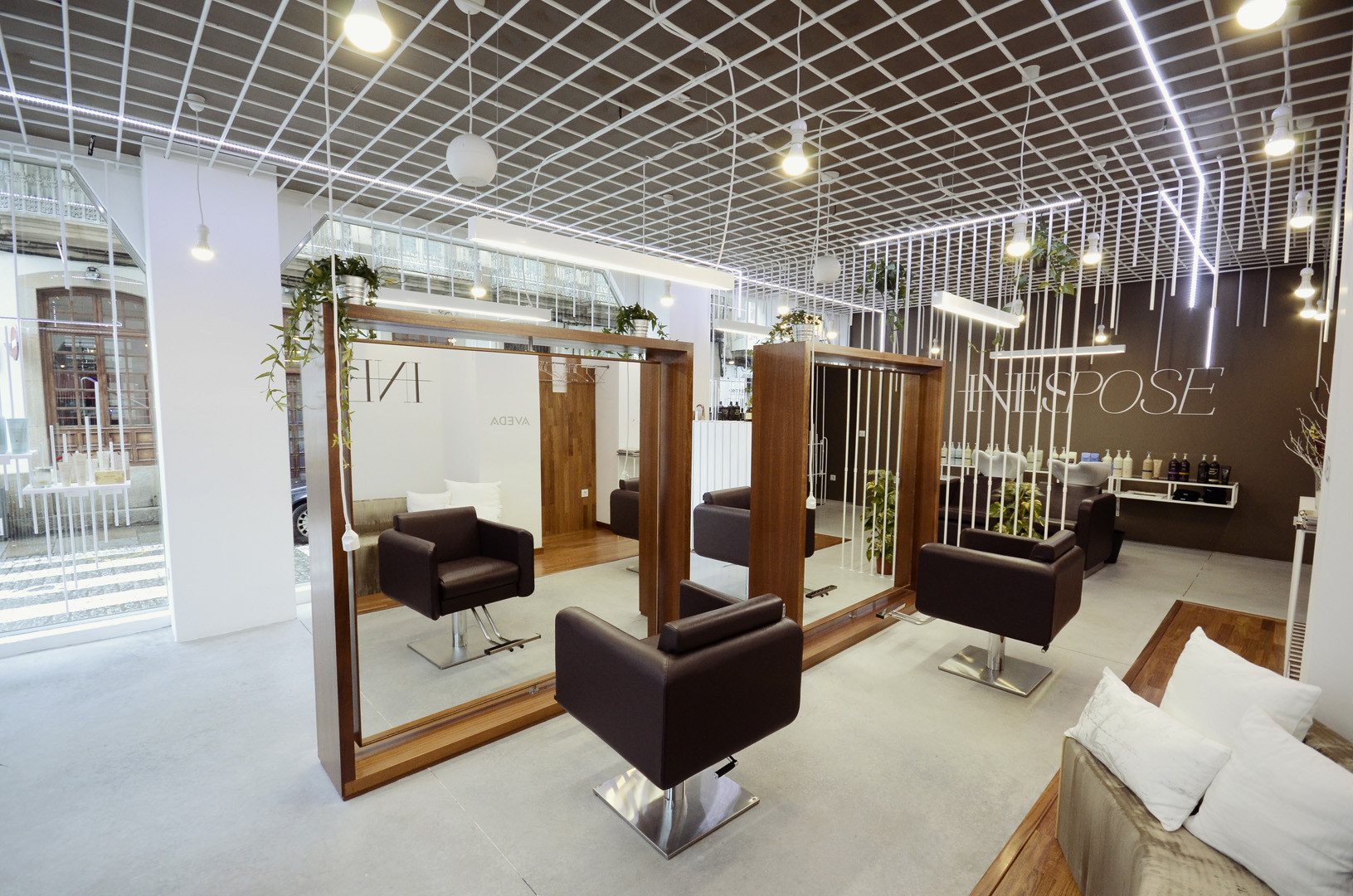
-
Architects: STGO
- Area: 79 m²
- Year: 2013
-
Photographs:Pablo González Fernández
.jpg?1392175938)
We introduce you to our latest project, Inés Pose Lifestyle Salon. Located on Calle Real 156, Ferrol (A Coruña). STGO studio has developed a universal approach to architecture, web design and project management.
The client most important premise was to connect fashion, welfare, environment and culture through a “flexible” o “multi-use” beauty salon. The design concept was to create a flexible space where an extension of the workstations is possible instantly according to the occupancy.
.jpg?1392176040)
The proposal's concept lies in a calibrated steel bar lattice that serves to create many different spaces. It also provides storage and display options for consumer products, as well as illumination, music and vegetation in any desired living space. The steel adjoins the polished concrete allowing for public spaces and walkways; which are outlined with a perimeter made of Jatoba wood, defining the reception areas.
Two solid wood structures that contain a double sided pivoting mirror are placed within the central space, so that according to the configuration, the salon can accommodate 4-8 clients. The lighting is projected on different rings, so that T5 lights illuminate the salon area, suspended LED bulbs generate a range of ambient lighting, and different LED strips define the different working areas by emphasizing the geometric design of the calibrated steel bars.
.jpg?1392176115)
The façade structure connects a serious of horizontal planes with a two-fold function. Firstly it serves as a product exhibition and secondly to control the light andthe view from the exterior to the interior salon area.
The main concept of the project becomes organic and mutable due to different plants growing on the metallic structure. This structure will also display photography and painting exhibitions inside the beauty salon; creating a vivid environment full of fashion, life and culture.



.jpg?1392175899)
.jpg?1392176166)
.jpg?1392176118)
.jpg?1392176045)


.jpg?1392175899)
.jpg?1392176166)
.jpg?1392176118)
.jpg?1392176045)
.jpg?1392176168)
.jpg?1392176210)
.jpg?1392175904)
.jpg?1392175938)
.jpg?1392175967)
.jpg?1392175981)
.jpg?1392176040)
.jpg?1392176115)
.jpg?1392176217)








